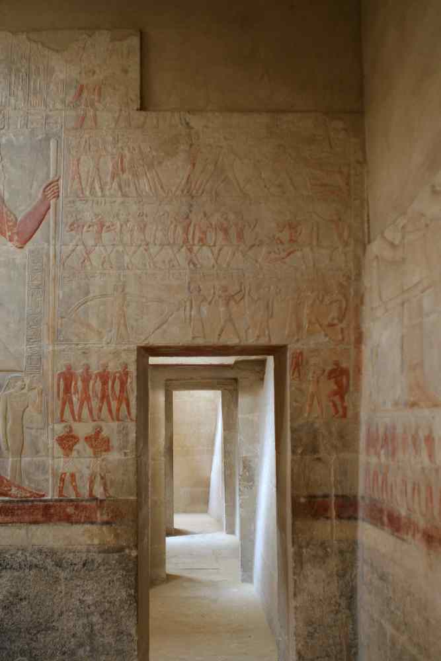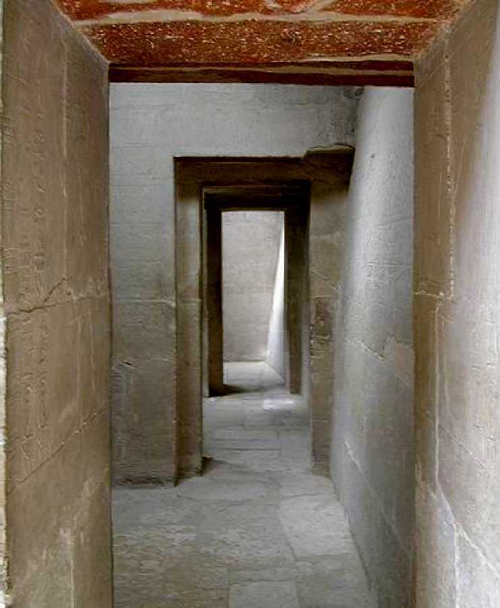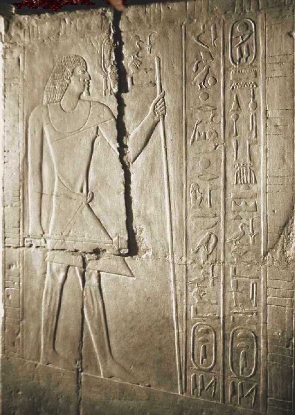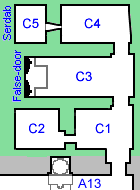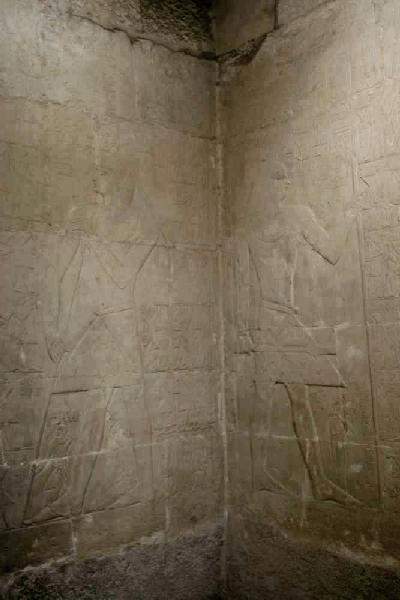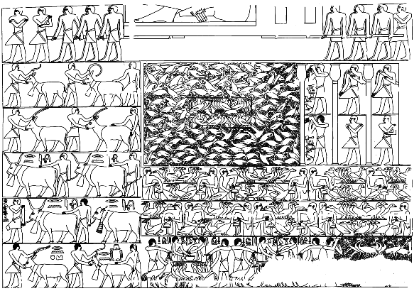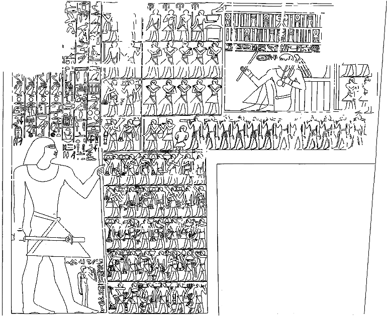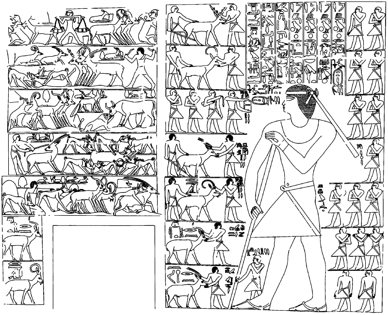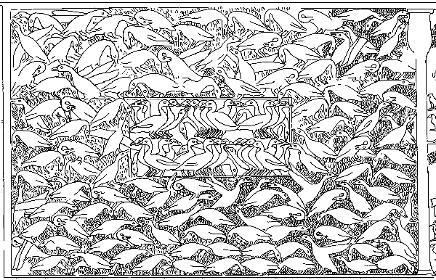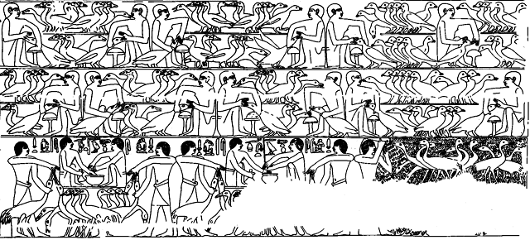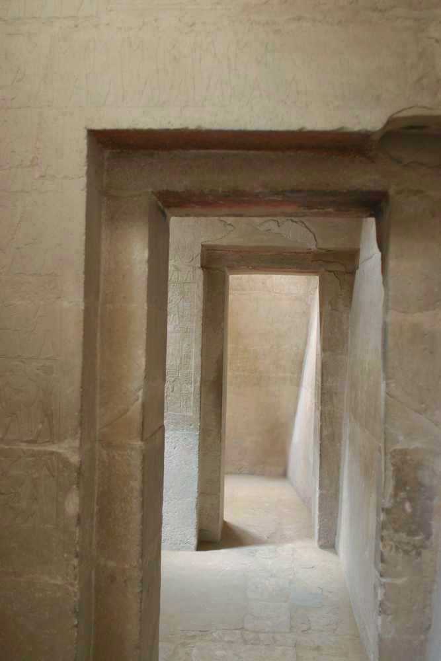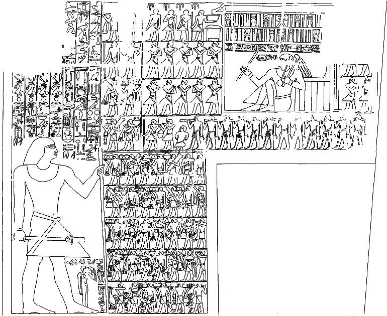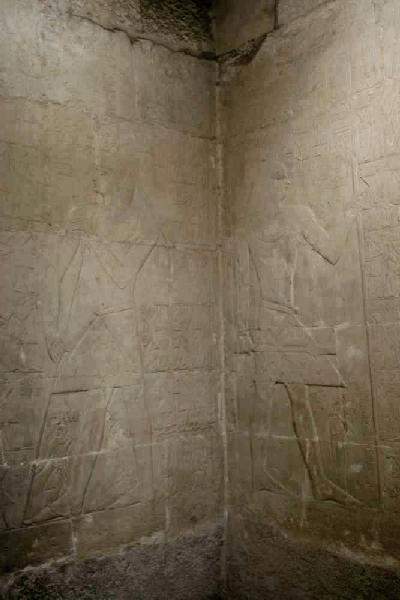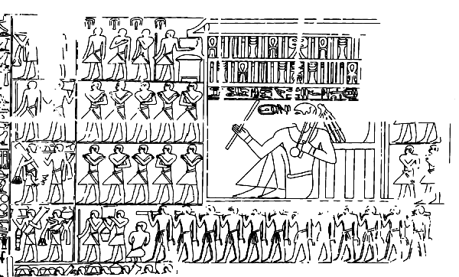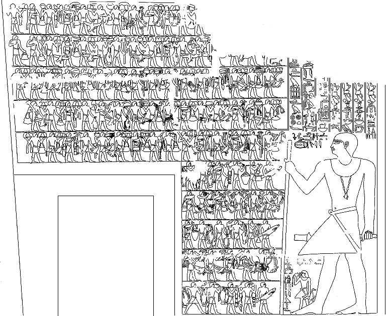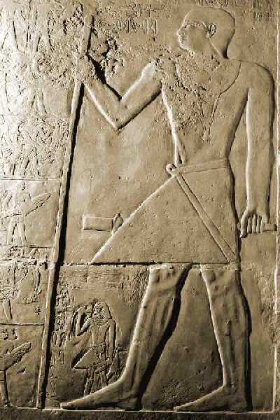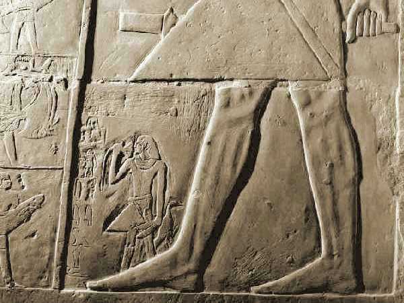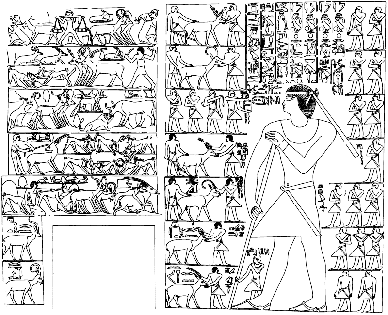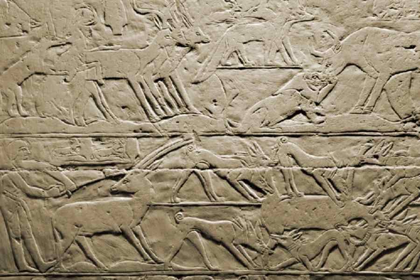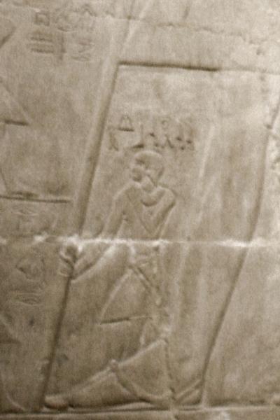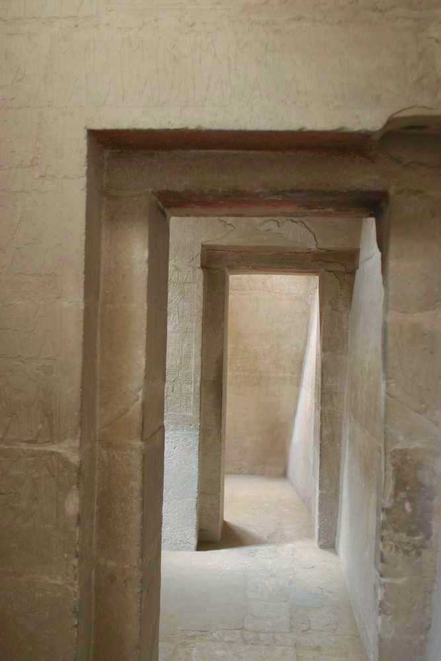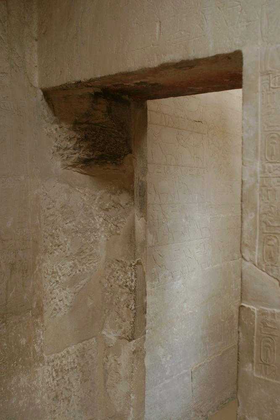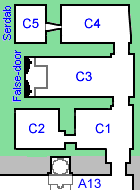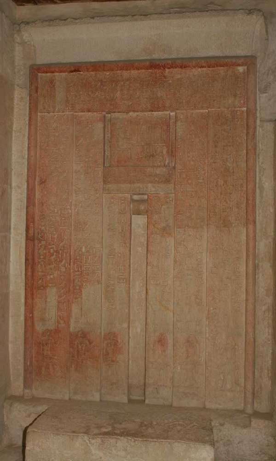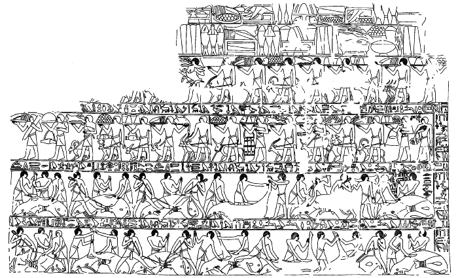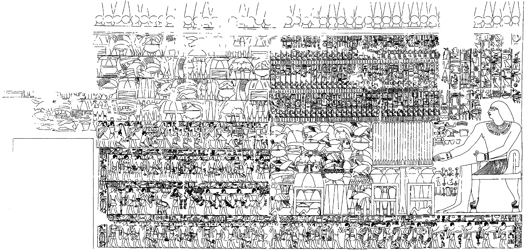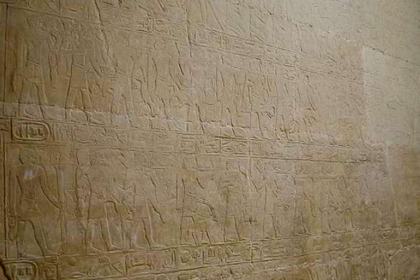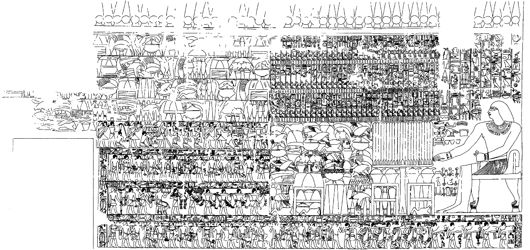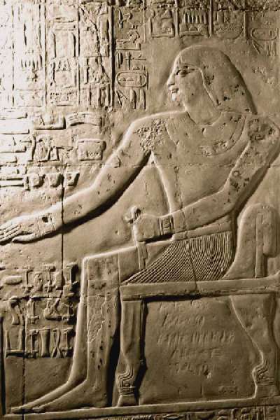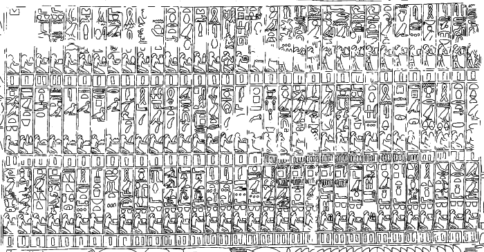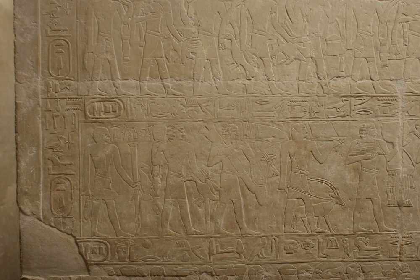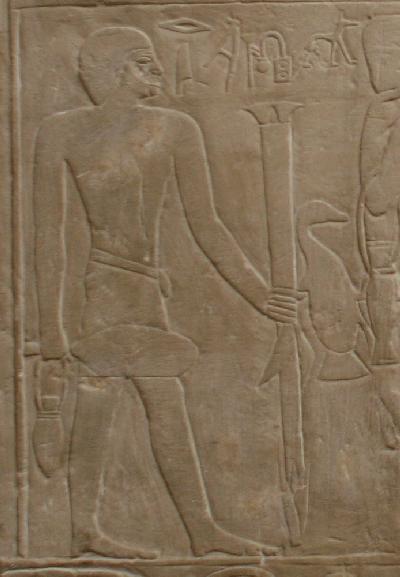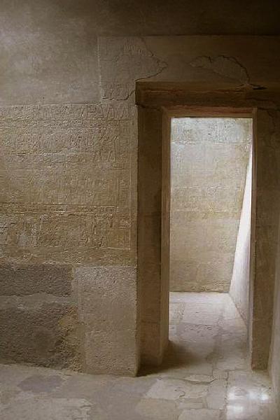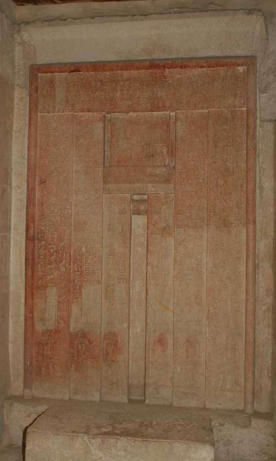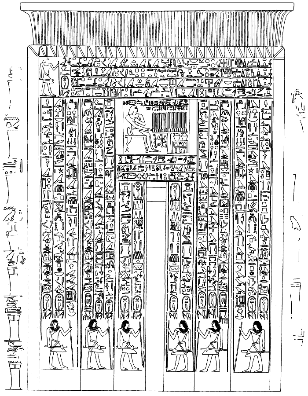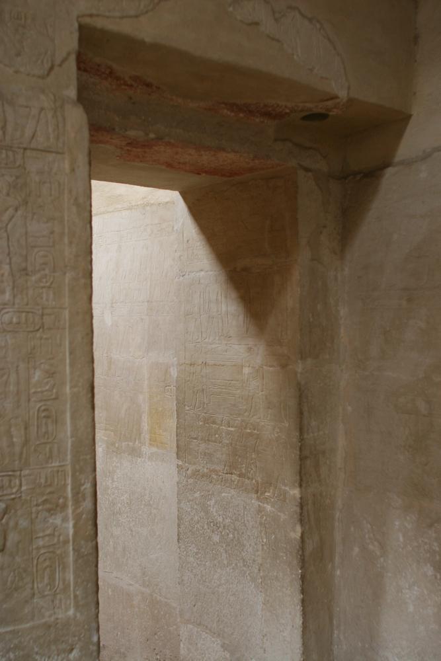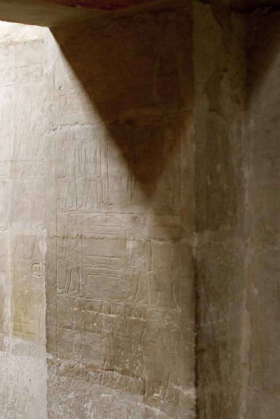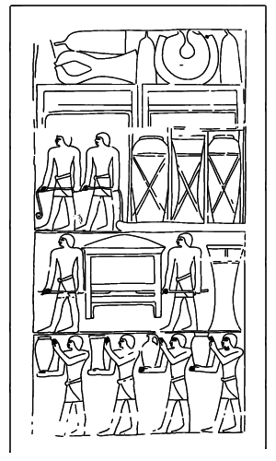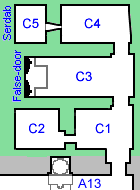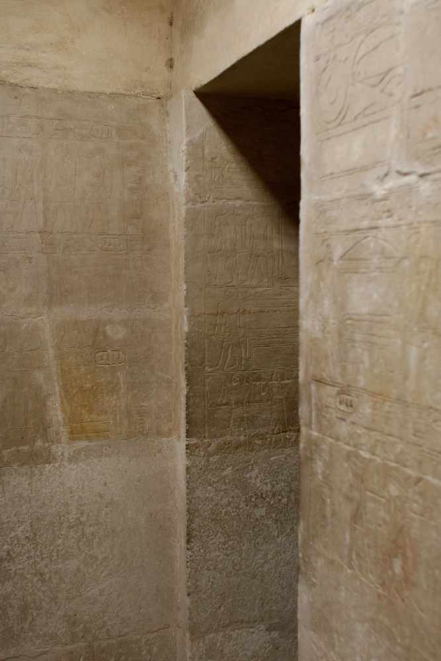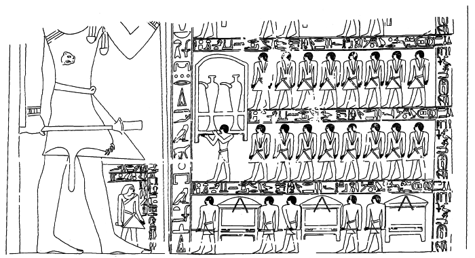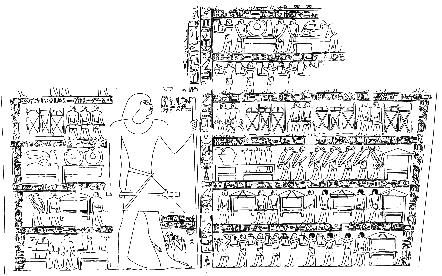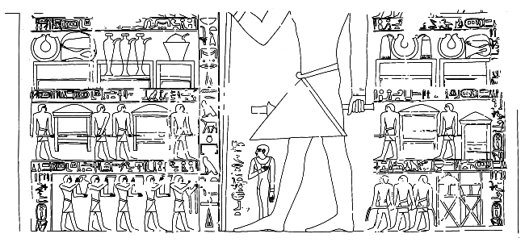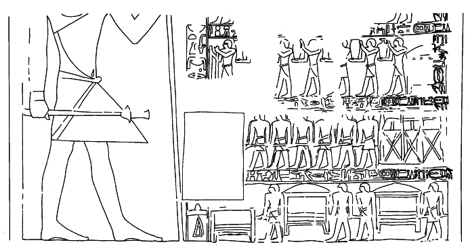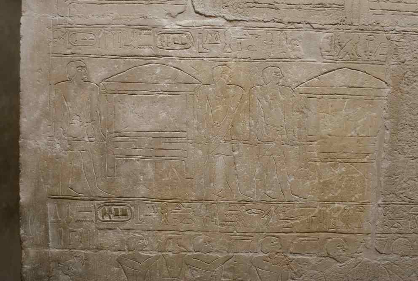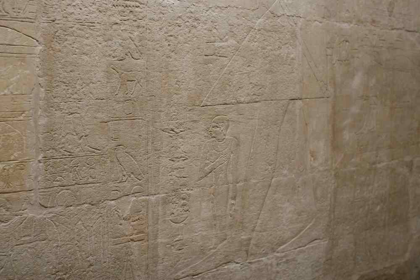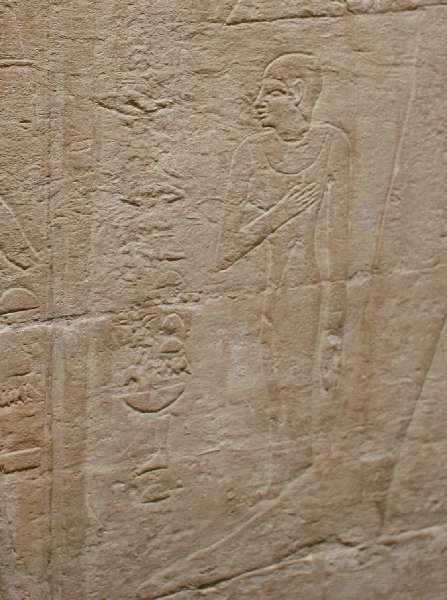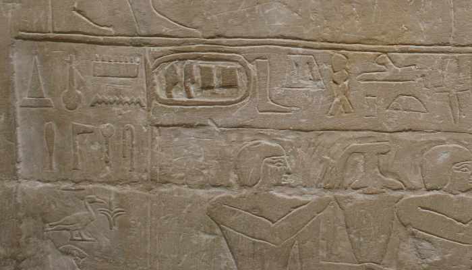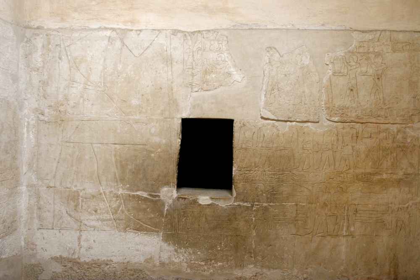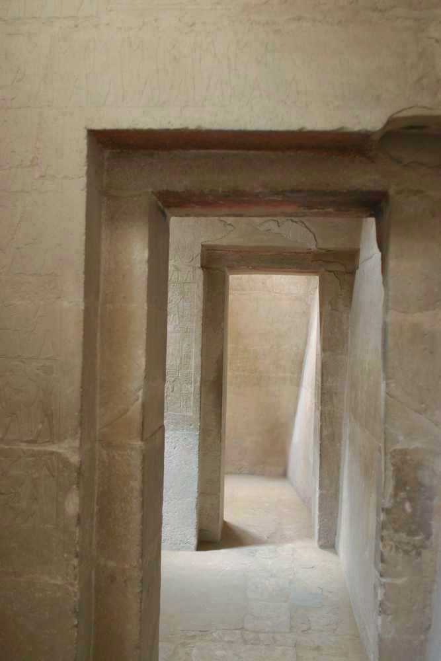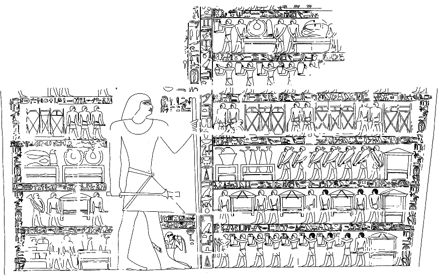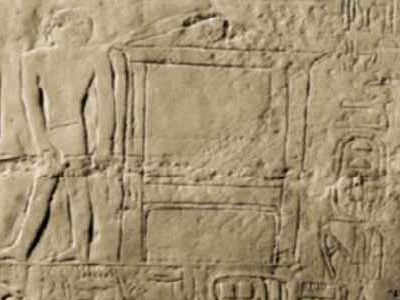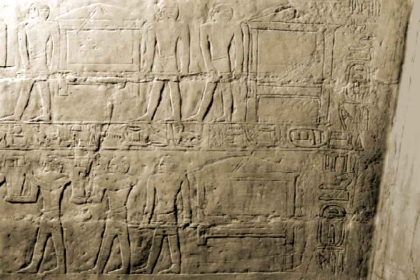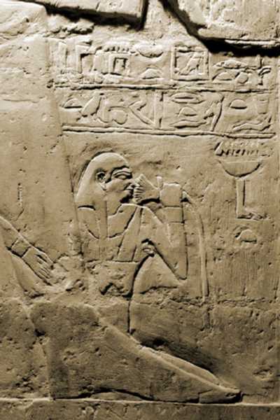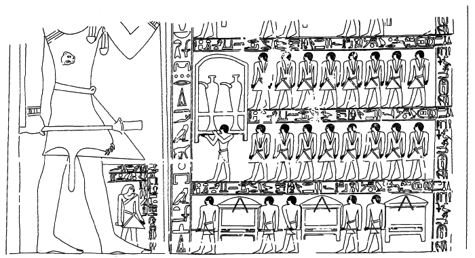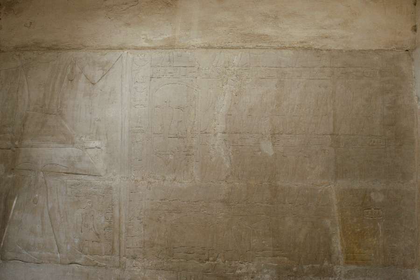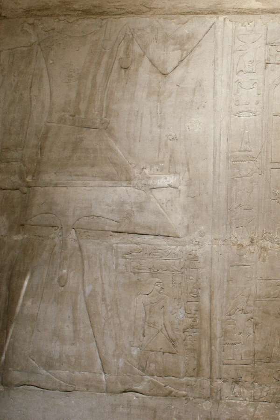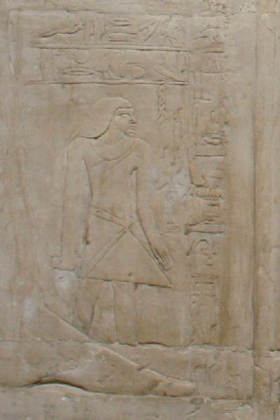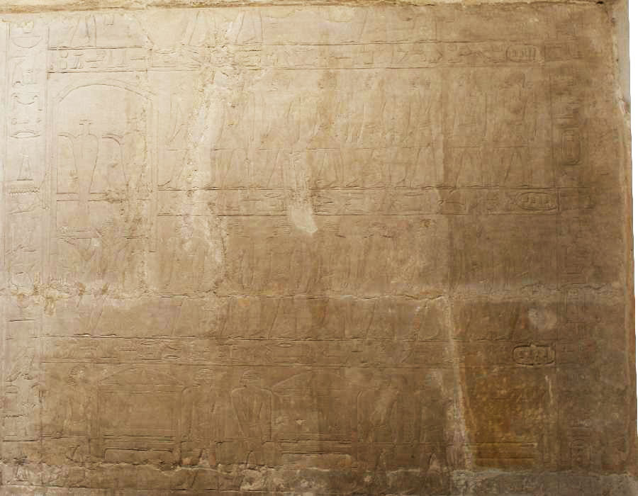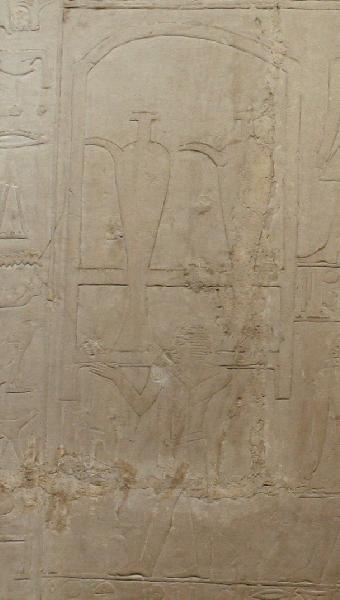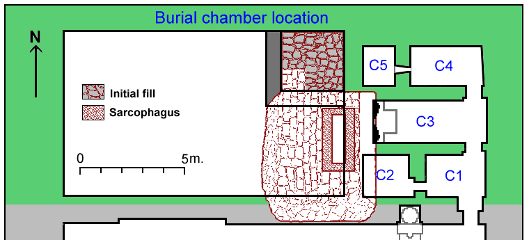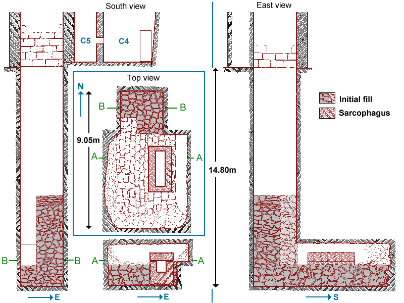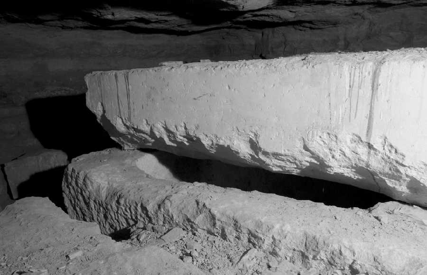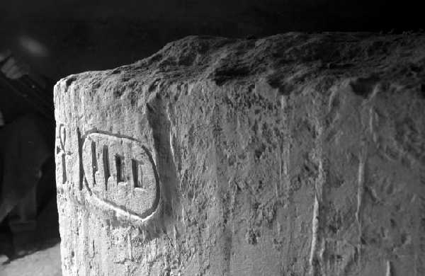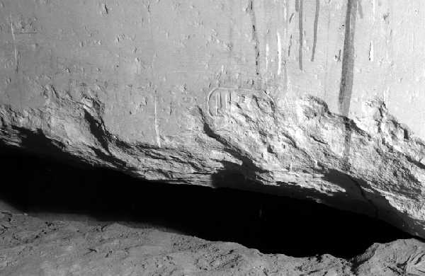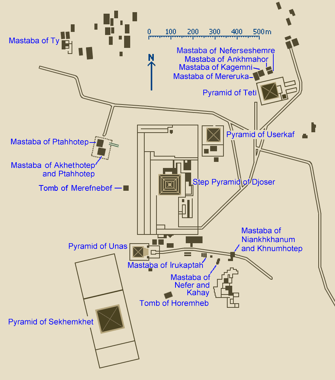
rges Daressy.
The mastaba of Meryteti is part of the total Mereruka mastaba complex. It is situated in the north-east sector of the necropolis of Saqqara, not far from the edge of the plateau, just to the north of the pyramid of Teti, the first pharaoh of 6th Dynasty. During this period power of the pharaohs was declining as can be seen in the comparatively small size and poor construction of their pyramids. However, increasing power attained by the large aristocratic families became apparent in the size and quality of the decoration of their mastabas.
The Mereruka mastaba complex was discovered by Jacques de Morgan, the then director general of the Services of Antiquities, in July 1893. The Service built up its walls, roofed it, and opened it to the public. However, by 1912 it had once more to be freed from encroaching sand. The first serious publication of the mastaba, by Prentice Duell, did not appear until 1936. This publication was very limited in textual descriptions and the black and white photos only covered Mereruka’s own portion of the mastaba.
In more recent times (2004), Meryteti’s part of the complex has
been publish in great detail, by Naguib Kanawati and Mahmoud
Abder-Raziq. Watetkhethor’s part of the complex has also now been
published (2008) by them and it is their intention to finally publish
that of Mereruka himself.
Prof. Kanawati has kindly given his
permission for the line drawings and some black and white plates from
the publication to be used in the production of these pages.
THE ACE PUBLICATION
The publication “MERERUKA AND HIS FAMILY – Part 1 – The tomb of Meryteti” is “Report 21”.
It
contains 50 text pages, 40 black and white plates and 17 line drawing
(many of which are fold-outs), it also includes a CD of the plates.
The publication is produced under auspices of The Australian Centre for Egyptology.

The mastaba of Mereruka is the largest (by chamber count) and most complex ever discovered Originally it was constructed in two sections, the largest section of which was for himself whilst the smaller section, in the south east corner, was for his wife Watetkhethor Later another section was added at the northern end for their son Meryteti It is this latter part of the complex which will be dealt with in the following page
To differentiate between the three sections, all upper chambers (usually referred to as the chapel) belonging to Mereruka are prefixed with “A” those of Watetkhethor are prefixed “B” whilst those of Meryteti are prefixed “C” Each section has its own shaft leading to a burial chamber, which in each case lies in close proximity under the false door belonging to the respective owner. Each section also has its own serdab.
A full general description of the triple complex
in particular the part belong to Meryteti, is below.
This also includes the build history and conflict of ownership of the part referred to as the mastaba of Meryteti.
MERYTETI AND HIS FAMILY


Meryteti, his “beautiful” (or chosen) name Meri, . The full name, with the extension of “his beautiful name Meri”, is not found in his own chambers, this can only be found in the chambers of his father and mother. It is possible that this was removed from his own chambers by his brother Pepyankh (see below for more detail about Pepyankh’s effect on his chapels). This part of his full name was also (in part) removed from his father’s chapels, but not from those of his mother.
He, like his father (but with not quite as many) was attributed with dozens of titles (see full list), some of which were inherited, some purely honorific, but some were of functions which he actually performed. He would have held many of these before taking on the high office of vizier. Nowhere within the mastaba is there a comprehensive list in one place.
Out of these many titles, it is particularly worth noting that Meryteti, like his father, was ” Vizier of the King (Teti) of Upper and Lower Egypt”, an office which made him the second most powerful person in the state, as both Prime Minister and Chief Justice.

Mereruka, his “beautiful” name Meri , father of Meryteti, is portrayed possibly only once in his son’s chapel, even though he was probably responsible for the start (if not the completion) of its build. Meryteti inherited many of his father’s titles. For everything about Mereruka, and his part of the total mastaba.

Watet-khet-hor, her “beautiful” name Seshseshet , mother of Meryteti, is not portrayed in his chapels, but only in her own and those of his father. She held no administrative offices, but did hold religious titles. She was “eldest daughter of the king, of his body”, which made Meryteti the grandson of a king, very likely of Teti

Nebet was the wife of Meryteti. She held two titles:”royal acquaintance” and “priestess of Hathor, lady of the (southern) shrine of the sycamore”. Her image can be found in chamber C1 and twice in C4. She is always described as “his wife, his beloved”.


Ihy also found as Ihyemsaef was the eldest son of Meryteti and is depicted in C1, C3 and C4. From his representation in C4 it is clear that Ihy and Ihyemsaef are the same person. In C4 he is described as “his eldest son, his beloved”, but elsewhere simply as “his son” or just portrayed in the place usually reserved for the son.

Niankhmin , another son, found only on the south wall of C3.


Memi , later called Pepyankh , was the step-brother of Meryteti and eldest son of Mereruka. He usurped Meryteti’s extension to his father’s mastaba and removed the “his beautiful name Meri” from the “Meryteti” on the inscriptions of both Meryteti’s and some of those in his father’s mastaba (but not from those in the section belonging to Watetkhethor). The chambers were eventually restored to Meryteti.

Ibnebu , was the sister of Meryteti and daughter of Mereruka and Watetkhethor. She is depicted only once in the total mastaba, in chamber B01 of Watetkhethor’s section of the structure. She is named as “Her daughter, her beloved, of her body”. Although she is shown as a fully developed woman, she is obviously young because she has her hair in a plait adorned with a disc.
THE TOTAL MASTABA COMPLEX
Since its appearance at the very start of pharaonic civilisation, the funerary superstructure known by its Arab name of “mastaba” (English “bench”) basically consists of a solid mound, usually made of stone rubble covered with a facing of limestone blocks, carefully levelled and smoothed. It generally adopts the form of a truncated pyramid, a symbolic evocation of the original mound, the first land to emerge from the primordial swamp (the Nun) at the dawn of creation. Dynasty VI marks the height of the sumptuous development of the family funerary chapel, the magic interface between the world of the living and that of the dead.
Even though the external form of the mastaba did not radically change during the Old Kingdom, this was not the case with the interior spaces. Despite individual necropolis variations, a common global process of increasing size and diversification became apparent, no doubt affected by the sociological and historical reasons given above.
General description
After its restoration in the late 1800’s and early 1900’s, the overall external dimensions of the mastaba are : 23 metres east-west, 30 metres north-south extending to 41 metres when including Meryteti’s addition and 4.5 metres high.
The entrance to the mastaba faces south, not east as was customary. This was probably due to an agreement between Kagemni and Mereruka. The reasons and effects of this change can be found in the pages covering the “Mastaba of Mereruka”.
Internal description

The total complex (see plan), usually referred to just as “Mereruka’s mastaba” (most visitors thinking that it belongs only to Mereruka), is the largest, by chamber count, in Egypt; containing no less than 31 upper chambers (which include both actual rooms and large passageways, but not the small interconnecting sections between chambers). From these, 21 are devoted to Mereruka himself (chambers prefixed A), 5 are designated to his wife Watetkhethor (chambers B) and 5 added for his son Meryteti (chambers C). In addition to these, there are 3 well shafts and their associated burial chambers. Mereruka’s access shaft is located with chamber A11; those for both his wife and his son, are not accessed from within one of their chambers, but from the roof. Chamber B2 in his wife’s section is actually a flight of stairs. Of Meryteti’s 5 chambers, 3 were fully decorated. Although these walls were not painted (with the exception of the false door of chamber C3) they have survived to a greater height, in general, than those of his father.
The combined mastaba is an amazingly complex spatial and iconographic structure and is of considerable interest. Certainly, the intricate layout of the internal chambers could be considered as a maze; on entering with only a small lamp and no map, it would be very easy to become lost, were it not for the occasional sky-light.
With this total mastaba, the concept of a solid mound with “excavated” chambers is forgotten. This complex, though maintaining the normal outward appearance, internally contains more space than solid material. The numerous chambers are separated by solid walls, though of variable thickness. Its internal design has moved to the far extreme from the original designs.
An examination of the plan also shows quite clearly that the main area (chambers A), belonging to Mereruka himself, forms a rotated L-shape enclosing the suite of chambers devoted to his wife Watetkhethor (area of chambers B). At a later date the mastaba was enlarged at the northern end to accommodate the chapel complex for his son Meryteti (area of chambers C). This was accomplished after the reliefs in the pillared hall (A13) had been completed, with the entrance to Meryteti’s first chamber cutting through the established reliefs.
Thus the great Mereruka embraces his wife to the south west and is accompanied by his son to the north; a symbolic family group.
Although each of the three sections can only be reached from the entrance on the south facing wall of the complex, they are each designed as independent multi-chambered chapels, and each with its own shaft leading to its own burial chamber.
THE ADDITION OF MERYTETI’S CHAPEL
As already stated, the mastaba of Mereruka originally consisted of only two sections, the larger part being for himself, with the south east corner being that of his wife, Watetkhethor. Later the mastaba was extended at its northern end, for their son Meryteti, an entrance for which was cut through the already fully decorated north wall of chamber A13, at its eastern end. It was almost certainly started towards the end of the reign of Teti and was most probably completed towards the middle of the reign of Pepy I.
It should be noted that Meryteti was not the eldest son of Mereruka, His eldest son, named Memi, later to be called Pepyankh, was the son of a previous marriage.
Because Watetkhethor is depicted with Mereruka throughout his chapel (A chambers) and that Meryteti appears in only three scenes in the last decorated chambers, it can be reasonably assumed that he was born after the decoration of his father’s chapel was well advanced. He appears regularly in the chambers of his mother’s chapel, consistently as “Her eldest son”, thus it seems reasonable to assume that her chambers (or at least the decoration of them) were started after his birth.
The chambers of chapel “C” was presumably prepared for Meryteti by his father. Nims (see bibliography) suggests that ‘Meryteti
bore the high titles of Mereruka as his hereditary right and that he
was shown as an adult in anticipation of his attaining manhood. That
Memi (the real eldest son of Mereruka by a previous marriage) was passed
over and that Meryteti becoming heir of Mereruka was probably due to
the position of Meryteti as grandson of the King, Teti’.
Meryteti’s
good fortune appears to have changed with the death of Teti (and
probably his father), and the succession of Pepy I. At this point
Mereruka’s eldest son changed his name to Pepyankh and claimed his right
to section C of the mastaba complex. Minimal changes to the
inscriptions were made in favour of the new owner, but no changes were
made to the scenes. The frequently repeated title “king’s eldest son, of his body” was changed to “Meri, his eldest son, of his body” which could also apply to Pepyankh. The name “Meryteti” was replaced by “Pepyankh”;
no other titles were erased. Some changes were made with respect to
Meryteti in Mereruka’s chapel, but none in the chapel of Watetkhethor.


Possibly after the appointment of Pepyankh to an important
provincial position, the chapel reverted back to Meryteti. The restored
owner then changed the “ankh” of “Pepyankh”, which like
all such names, occurs at the end of a set of titles. The Pepy cartouche
was incorporated into a new title for Meryteti, that of “Inspector of priests of the pyramid of Pepy”; thus became .
Three
more titles were added after this. When the changes and additional
titles were required at the end of the text above horizontal registers,
enough space was not always available; the text was thus extended
downwards into the image area, frequently eliminating the end of the
scene in order to make room.
The figures and inscriptions of
Meryteti’s wife and sons and also the names of servants are later
additions to the original scenes. These probably relate to the
re-ownership of the chapel by Meryteti.
It was at this time that
Meryteti (it is assumed that it was he) hammered out the figures and
names of his elder brother, from chamber A13.
However, the assumption that Pepyankh was able to usurp (even temporarily) the tomb of his younger half-brother might not be justified. Not only was Meryteti a nephew of Pepy I, but the change of ownership may have been mutually acceptable.
The following pages will only cover that part of the mastaba belonging to Meryteti himself. From here on these chambers will always be referred to with their “C” prefix, so as to differentiate them from any possible reference to the other two areas.
The detailed description of Meryteti’s part of the mastaba now follows :
GENERAL LAYOUT
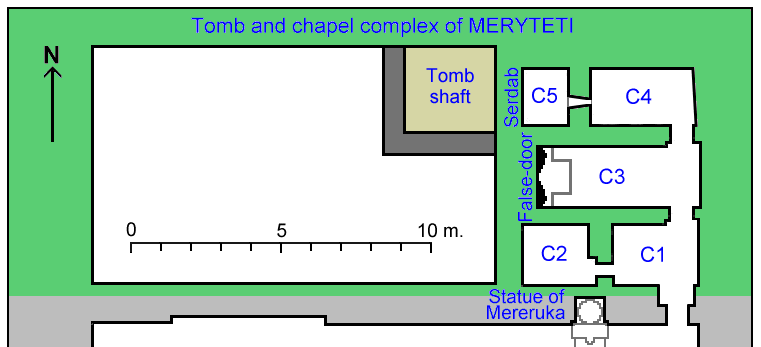
The mastaba/chapel of Meryteti consists of five chambers, a
burial shaft and burial chamber. Chamber C2 was almost certainly a
storeroom, whilst C5 was the serdab. Chambers C1, C3 and C4 are
decorated, the walls of the remainder were left blank. All decorated
walls, with the exception of the false door in C3 (which is incised),
are in raised relief; the quality of which was not the highest and
actually declines with progress through the chambers (C4 being the
worst). The thicknesses of the entry passageway from Mereruka’s chamber
A13, those of C1 to C3, and C3 to C4, are also decorated.
The false
door of C3 was, and still remains, painted to represent red granite.
This is also true of the ceilings of the three decorated passageways.
Small patches of colour indicate that perhaps some of the major figures
were originally painted. Most of the paint has long since disappeared.
This creates a marked contrast between the highly coloured chambers of
his father and those of these chambers.
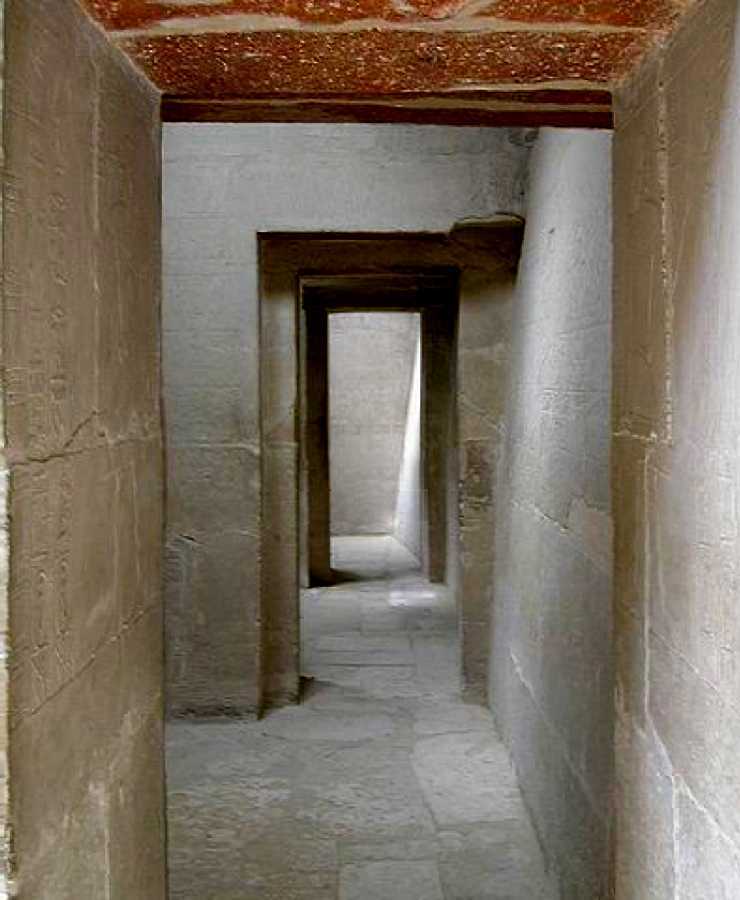

The internal height of the ceiling is currently just over 4 metres. The decoration of most walls has not survived to full height, the best being the south wall and west (false door) wall of C3, where the decoration reaches to almost 4 metres. There is no painted dado area, as found in the chambers of Mereruka and Watetkhethor, but the lower area (approximately 1 metre in height) was left blank. The east walls of C1, C3 and C4 all slope backwards, the top being further east than the base. This is an indication that the east wall was in fact the outer wall of Kagemni’s mastaba, but was possibly re-faced before decoration. The degree of slope varies from chamber to chamber, and even within a chamber. In C4, the east wall not only slopes, but the north wall is shorter than the south wall. The slopes of the three chamber east walls and the C4 distortion can be easily seen in the view opposite, taken from the entrance to C1.
Although the original limestone paving of the floor is preserved throughout this chapel, the restoration of the edges, in the late 1800’s, makes it impossible to locate the pivot holes for the actual doors at floor level. However, the upper ones still exist in the ceilings of the doorways Internally, the mastaba also has a large unused area, approximately two-thirds of its available space, located west of the chambers. This would have been filled with rubble and sand, up to the height of the exterior walls. It is within this space that the shaft leading to the burial chamber is located, in its north-east corner. The burial chamber was left undecorated.
ENTRANCE TO CHAMBER C1
The entrance to the first chamber of Meryteti’s chapel was made by creating an opening into the eastern end of the north wall of A13, Mereruka’s (his father’s) large pillared hall. The passageway was designed to take a door at the C1 end, and as such is widened at that end. It is 0.75m wide, 0.72m deep (along its length) and 2.00m high and widens to 1.04m width, a further 0.72m deep and 2.13m high. A hole was cut in the ceiling of the east side to take the door pivot. Due to the slope of the eastern wall, the bottom of the east side of the entrance is level with the bottom of the wall, whilst the top is 0.15m clear of it.
The ceilings of both areas were painted to resemble red granite; the colour has survived Both side walls, at the A13 end, were identically decorated as mirror images in raised relief. No colour has survived, even assuming that any was originally applied. They show the figure of the deceased striding out of his chapel complex. He wears a curly shoulder-length wig, a beard, collar, sash and a projecting kilt. In his hands he holds his staff of office and a sceptre. In front of him, two vertical columns of text starting: “Inspector of priests and guards of the pyramid of Mery-Re (i.e. Pepy I) “, followed by several other titles. Each column ends with his name of “Meryteti”. Strangely, these occurrences of the name show no signs of having been changed.
CHAMBER C1
This chamber measures 2.37m north-south and 2.70m east-west. The maximum surviving height (3.48m) of its decoration is on the south wall. All the walls have been sculpted in raised relief.
The entry from from A13 is at the eastern end of the south wall, the entry to C2 is at the southern end of its west wall, the exit to C3 at the eastern end of the north wall.
The artistic content of the walls follows two separate routes: anticlockwise, with the east then north walls; clockwise, starting with the south wall then onto the west wall. The journeys culminate at the north-west corner, where two images of Meryteti stand back to back
The east wall :
This wall starts the anticlockwise journey of this chamber.
This is the first wall, on the right, after entering Meryteti’s chapel.
It
is effectively subdivided into three themes. The upper area of the wall
shows a palanquin with two occupants; the lower area consists of two
sections, to the right (two-thirds) is represented a poultry farm, the
left third is the presentation of various animals.
The upper area,

of which only the small lower part has survived, shows people holding hands, being transported in a palanquin borne by twelve men (three pairs at the front and three at the rear) and accompanied by three guards (two at the front and one at the rear). With no identifying text, the identity of the two has been a point of conjecture. Nims considered these to be Meryteti and his wife, however, the one kneeling wears a kilt, so presumably he is male. This therefore leads to the conclusion that they could be Mereruka and a young Meryteti. This is further confirmed by the fact that on the north wall (next in anticlockwise direction) the palanquin only has one occupant, a youthful Meryteti. Prof. Kanawati also points out that this wall was probably the first to be decorated when his father started the extension, at which time Meryteti would have been quite young. Could this and the north wall represent Meryteti’s journey to manhood, as seen at the far end of the north wall?
The lower right area
shows various aspects of poultry farming. With the exception of the right-hand side of the bottom register, it is very well preserved.
In the upper area, a construction is represented on the right supported by columns with lotiform capitols. Under this kiosk, two servants throw the grain to the fowl, the inscription in front of them says: “throwing barley to the birds”. Behind them there are two scribes provided with their instruments and two servants who advance with their arms crossed. In front of them is an enclosed area this probably represents a farm yard. A the middle of this is a smaller rectangular area, this time representing a pond. The whole enclosure is packed with poultry, feeding from the corn scattered on the ground, or swimming in the pond.
Beneath the enclosure and construction are three more registers The first (lowest) register is dedicated to the raising of the cranes. A sort of mash is prepared for the young which is cooked and with which they are crammed. To the right, a man carrying a sack on his shoulders throws grain to the adult birds. In the second and third registers, above, is found the same operation but this time it is geese. The exceptions might be the birds to the right of the top register, which appear to pigeons.
The lower left area
has five superimposed registers. Each register shows two animals accompanied by either two or three men. These wear either short or projecting kilts; only one (located at the front of the next to bottom register) wears the kilt usually associated with a master drover. He is described and named as “the ka-servant, the overseer of the house, Merinen”. All other animals are have a decorative scarf around their neck, with the exception of those in the next to the top register. The animals in the registers are, starting from the top: (1) a gazelle and a Nubian ibex, (2) two Scimitar-horned oryxes, (3 and 4) two oxen, each labelled “young ox”, (5) a “young addax” and a “young female gazelle”. Only the oxen are lead by a rope, all the others are held by their horns and muzzle.
The north wall :
At the eastern end of this wall is the entrance to chamber . For most of its length it has survived to nearly its full height, missing only the kheker frieze.This wall continues the anticlockwise journey towards Meryteti’s adult figure, which stands at its western end.-Effectively divided into two areas: the eastern upper two thirds being another scene of a palanquin, with the remainder being Meryteti and five registers in the lower area between C3 entry and the tomb owner.
The upper eastern area
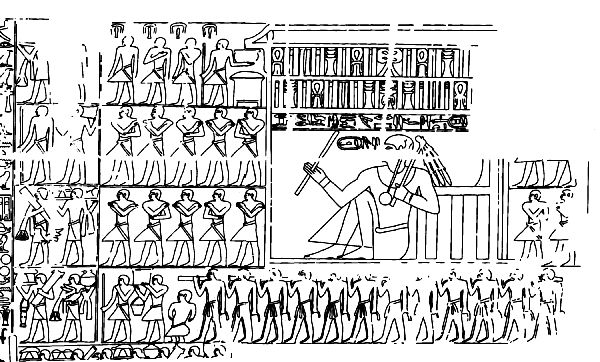
is taken up with Meryteti squatting in a palanquin carried by twelve pairs of men These are preceded by an overseer, who holds his staff of office, a man carrying two containers and a dwarf. Meryteti is portrayed with the sidelock of youth. The inscription leaves no doubt as to who this is: “The hereditary prince, Meri, his eldest son of his body, his beloved, the sole companion, the inspector of priests of the pyramid of Pepy (I), Meryteti”; though there remains part of an earlier inscription which would indicate that it may have originally said: “King’s eldest son of his body”. Above the deceased is a canopy decorated by a double row of ornaments. Meryteti holds in his hands a cane and a fly swatter. His escort is composed of fourteen men walking with their arms crossed, supervised by a man holding a large stick and a large vessel in his raised left hand. The men of the top row are all identified as “servants of the ka”, priests whose task is to serve the spirit of the deceased.
Preceding this scene, but part of it, are four short superimposed registers, each with two porters, carrying a variety of items.
At the western end, with his back to his other image on the west wall, Meryteti is accompanied by the diminutive figure of his wife, Nebet, at his feet. They watch the provisions which are brought to him.
Meryteti, holding his long staff of office in one hand and a sceptre in the other, wears a shoulder-length wig and a projecting kilt. Around his neck he has a broad necklace, on his right wrist he wears a bracelet. He stands bare-footed. Above him are seven columns and two short lines of text. These begin: “Viewing the gifts which are brought for him from his estates and from his towns of the Delta and the South”, these are followed with some of his titles then his name. The two horizontal lines and the end of the seventh column were probably the result of the second change of ownership, the restoration to Meryteti. The texts extend to the surviving upper limit of the wall, only the upper part of the latter four columns are missing.- His wife wears a tight fitting dress with shoulder straps. She has a short hair style, where normally a long one would have been expected. With one hand at her side, she holds a lotus flower to her nostrils. Her text identifies her as “His wife, his beloved, the honoured one, the royal acquaintance, the priestess of Hathor, lady of the shrine of the sycamore, Nebet”
In front of them, the five lower registers are filled with offering bearers, bringing geese and the animals for the butcher’s shop. The leading offering bearers of the bottom two rows are identified as, at the bottom, “servant of the ka and scribe, Iqeri” and above as “servant of the ka, overseer of the house, Merinen”.
The south wall :
This wall, which has at its eastern end the entrance from chamber A13, has nearly survived to its full height at the east end, only missing the kheker frieze. The action, and that of the following west wall, processes in a clockwise direction. At the west end Meryteti faces the entrance of the chapel, with his eldest son at his feet, in front of them are ten registers of offering bearers.
Meryteti, holding his long staff of office in one hand and a sceptre in the other, wears a short wig, large necklace an amulet suspended around his neck; he also wears a projecting kilt. Above him the seven columns (the tops of which are missing) and two horizontal lines of text declare “[…] which are brought for him from his estate and from his towns.”, following which is a list of some of his titles and his name. As on the north wall the last column and horizontal lines are the changes.
His son, who stands at his feet at a much smaller scale, wears a shoulder-length wig and holds in one hand a goose and holds a lotus to his nose with the other. His identifying inscriptions (a horizontal line and a vertical one) have been altered. The upper horizontal line, almost totally destroyed, originally read: “His eldest son, the honoured one before his father.”, The vertical line now reads: “The senior lector priest, Ihyemsaef.”
Of the five long upper registers (the bottom five being shorter due the presence of the entry into the chamber), the top three contain 16 offering bearers, the next two have 15 in each. The right-hand end of the upper register and part of the one below is missing. Of the shorter lower five registers, the top three contain 6 offering bearers, the bottom two have 5 each. The food and drink which is brought towards the deceased consist of the usual cuts of meat, loaves of bread, vegetables and flowers, and a variety of vessels. There is a large proportion of fish and live geese, especially in the lower five registers. Only in the small surviving right-hand end of the second register from the top, can a live animal (a calf) be seen. In spite of the large number of fish shown in the registers, there is no fishing scene in Meryteti’s chapel, unlike those seen in his father and mother’s chapels.
Only one piece of text exists in the registers, this is the name of the first porter of the second register from the bottom; his name is “Webenu”
The west wall :
This wall contains the entrance passageway to chamber C2,
located towards the southern (left-hand) end. See below for details of
the passage and the chamber.
The upper third of the decorated area of
this wall is lost, though what remains would indicate that this upper
portion was an independent scene. From the content of the upper area of
the facing east wall and that of its adjoining north wall, it is
possible that it may have contained a representation of (a young)
Meryteti in a palanquin. The overall design of the surviving portion is
that of the owner viewing a desert hunt and receiving the presentation
of the captured animals. These scenes are divided into two regions:
those to the left of the entrance to C2 plus those immediately above it,
and those on the northern half of the wall; a gap having been inserted
to separate the two groups.

At the right-hand (north) side of the wall stands Meryteti. He
is dressed in a similar fashion to his representations on the other two
walls, but this time he leans on his staff, which his son holds with his
right hand and rests his left hand at its top. The major differences in
his appearance are that he now has a tightly curled wig on which he
wears a head-band with a long streamer and he has sandals on his feet.
He wears a bracelet on his left wrist.
This time meryteti is accompanied by presumably his son Ihy, although he is not identified as his son, just as the “lector priest” (see detail).
Ihy holds his father’s staff with his right hand, his left hand he
holds to his right shoulder. He wears a short wig, projecting kilt and a
broad necklace.
Above Meryteti are, once more, seven columns and two
horizontal lines of text, which provide a list of 21 of his titles
followed by his name. The two horizontal lines and the end of the
seventh column are once again probably the result of the second change
of ownership.
Behind him are seven registers containing a total of fifteen men, none of whom carry any form of object. Several hold either one or both arms across their chest. These are presumably the escort of Meryteti. Only two are identified: “The scribe, Ikhi” and “The palace guard, Webenu”; could he be the same person identified on the south wall?
In front of him, on the right-hand side of the wall, are seven superimposed scenes. With the exception of one register, they all represent servants bringing antelopes and different species of gazelles. The third register from the top, different to the others, shows four men, the first of whom presents an account of the hunt to Meryteti, he is “The scribe, wab-priest of the 200 of the palace, Ihy”. In the three bottom registers the animals are identified (downwards) as: “a young Nubian ibex”, “a young female gazelle” and “a young Nubian ibex”.
Above the entrance to chamber C2 are five registers of bas-reliefs.
In the first register a man holds a greyhound on a leash, he calls and gestures to another hound which seizes the head of an antelope by its curved horns. Three other antelopes stand side by side; a dog springs onto the back of an antelope with straight horns. Two gazelles, an ibex and two hedgehogs are represented above.
In the second register a hunter has lassoed an antelope with straight horns, while another with curved horns is pulled onto the ground and bitten by nine dogs. In the third register a fox eats an antelope and a lion devours an ox. Meanwhile, three gazelles and two foxes walk peacefully.
In the fourth register is represented the hunting of antelopes. A dog springs onto one of them, while a man throws some sticks at another.
In the fifth register a hunter is surrounded by gazelles, he has some small ones which he carries in cages suspended on a yoke across his shoulders.
To the left of the entrance to C2, are two superimposed registers each containing a individual animal.
CHAMBER C2
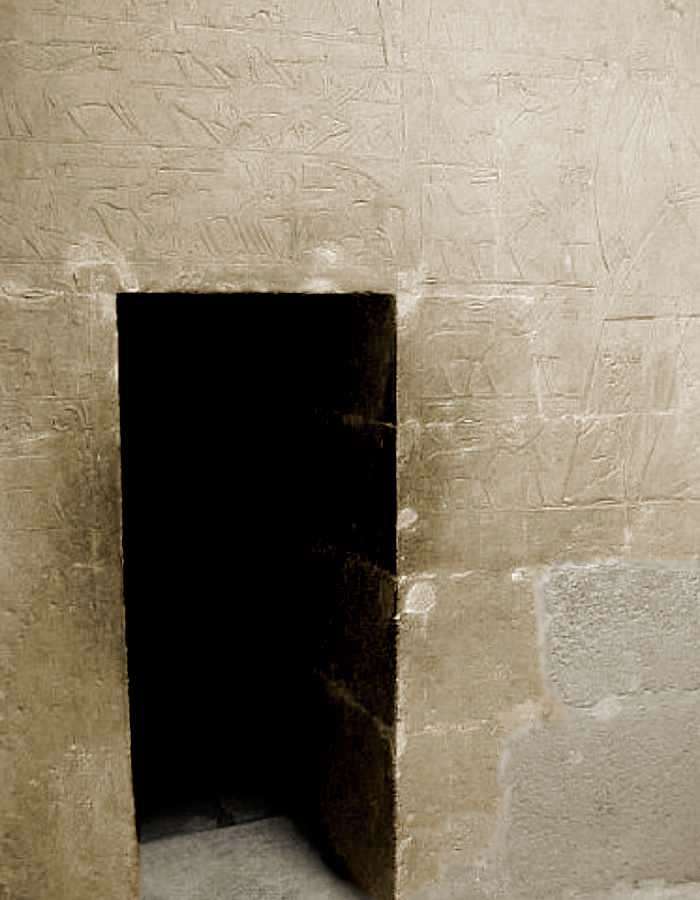
Although this chamber was left undecorated, the small entrance
passageway (also undecorated) was still designed to take a average sized
door, which would have opened inwards into the C2. The actual passage
is 0.62m wide, 0.54m deep and 1.55m high and at the door end it widens
to 1.10m width, a further 0.22m deep and 2.25m high. The upper pivot
hole still survives at the southern end of the ceiling. Both ceilings
areas were again painted to resemble red granite and the colour has
survived.
The chamber, which measures 2.37m north-south and 2.05m east-west, was probably intended to be used as a storeroom.
ENTRANCE TO CHAMBER C3
The doorway is located at the eastern end of the north wall of C1 and south wall of C3, and it is designed for a door to open into chamber C1, thus being widened at this southern end of the passageway. The actual passage is 0.75m wide, 0.52m deep (along its length) and 2.08m high and at the door end it widens to 1.15m width, a further 0.22m deep and 2.25m high. The upper pivot hole still survives at the eastern edge of the ceiling. Both ceiling sections still retain their red colour. Both passage thicknesses were decorated in relief. The east thickness is very damaged (see ‘From C3 to C1’ image opposite) but the west side has survived with only a small amount of damage. Again the thicknesses were originally decorated as mirror images. The surviving west side is divided into four registers, each with three men bearing offerings into C3. They bring live birds and animals, bags of food; whilst at head height they hold trays laden with loaves, various joints of meat and small vessels. There is no accompanying text.
CHAMBER C3
This chamber measures 2.30m north-south and 5.25m east-west. The south and west walls have survived to almost their full height, the south wall still retaining most of its kheker frieze. With the exception of the false door of the west wall, which is in incised relief, the walls have all been sculpted in raised relief.
The entry from C1 is at the eastern end of the south wall. The exit to C4 is located directly opposite, on the north wall.
The false door, in striking difference to all the other walls of the chapel, retains much of its original red colour
From visiting the similar chamber of Meryteti’s father (A11) it could easily have been assumed that the shaft to the deceased burial chamber would have been located here. However, this was accessed from the roof, to the west of chamber C4.
The east wall :
Surviving to about two-thirds its original height, the wall now shows five registers. It is sub-divided into three themes:
The two lower registers are dedicated to the butchery of oxen. The only text within the scenes is at the beginning of the second row, where, from right to left, the conversation recorded says: “Sharpen this knife, quickly”, “I shall do as you wish, comrade”, “Do it with great joy” The title above and to the right of the bottom register begins: “The offering table is like a beautiful feast today, bring the choice things …”; whilst that of the second register begins: “Hurry up comrades, the lector priest is performing the ceremony, bring these choice things, hurry up, for your life …”.
How strange it is that with 34 butchers working on 13 animals, only one man can be seen carrying away a single leg joint. he is located behind the two holding conversation.
The next two registers
are devoted to a total of 27 men leading calves, gazelles, antelopes and carrying various foods in baskets, in vases or on plates. They progress towards the left-hand side of the wall.
Above the lower of the two registers can be read a long list of the items, in thousands; and which, as it also states, are for Meryteti. There is no descriptive text above the upper register.
The upper area,
of which only part remains, depicts piles of offerings. Only two registers now survive, but there would certainly have been room for more; four exist on the south wall, below the kheker frieze.
The south wall :
The south and north walls have been decorated to the same design, although there are small differences; they can be considered as a continuation of the east wall, which included the preparation of the meat offerings. This south wall has, however, survived far better than that opposite, of which the upper half of the decorated area is lost.
At the western end of the wall, Meryteti is seated in front of the symbolic table stacked with long breads. Under and in front of this are enormous piles of food and drink. His titles are enumerated above him in eight columns, ending with “the King’s son, Meryteti”. He wears a shoulder-length wig, a broad necklace, bracelets and a half-pleated kilt. His chair has a cushioned back-support but no arm rests, the legs end in the usual lion’s feet. His right hand stretches out towards the table. In his left hand, which he rests in his lap, he holds a piece of folded cloth.
Above and below this hand are two small inscriptions: “requirements of the Htpt-offerings and Hnk-offerings” (above) and “1000 bread, 1000 beer, 1000 cakes, 1000 oxen, 1000 fowl 1000 alabaster and 1000 clothes” (below).
The general list of 3 rows of 33 offerings each is reproduced above the table and the piles of food
The upper part of the wall, beyond the tabular list, continues with four registers of piled offerings.
The lower part of the wall is divided into four registers, in which are long lines of offering bearers.
The bottom register is the longest of the
four. It has the title, which starts vertically at the front of the men,
then horizontally, and finally vertically at the end of the register
(this form also applies to the other registers, but without the leading
vertical text).
The text reads: “Bringing the choice things, the
gifts and all good year-offerings which are brought for him from his
estates and from his towns of the Delta and the South as invocation
offerings for him there every day, at every feast, at the opening of the
year feast, at the Thoth feast, at the first of the year feast, at the
Wag-feast, at the sokar feast, at the great feast, at the feast of
burning, to the extent of eternity for the hereditary prince, the count,
the chief lector priest, the sem-priest, the gracious of arm, the
honoured one before Osiris, the inspector of the priests of the pyramid
of Pepy (I), the king’s son, Meryteti.”.
In total there are 31
offering bearers in this long bottom register, only the first ten of
which are named. It should be noted these rows of men (bearing
offerings) are frequently, wrongly, referred to as porters; they are
often led by a member of the family (usually the eldest son) and may
also include friends and colleagues. The first five individuals carry ox
thighs; the next five hold geese. The first man, on the right, is: “The lector priest, Ihy”.
He is also the first named on the north wall and he is probably
Meryteti’s son. The remaining 21 carry items of food, drink, live birds
and even flowers, four of them lead small animals, which in order are : a
gazelle, a calf, a Nubian ibex and another gazelle.
The second register
has a somewhat different title structure: “An offering which the king gives and an offering which Osiris gives, 1000 r-geese, 1000 Trp-geese, 1000 zt-ducks, 1000 s-geese for the hereditary prince, Meri, his eldest son of his body, his beloved, the honoured one before the great god, the inspector of priests of the pyramid of Pepy (I), the king’s son, the count, Meryteti.”.
The register contains only 10 offering bearers. The first one is named: “His son, the scribe of the God’s Books of the Palace, Niankhmin”; the last man is designated, “The judicial scribe, Meri” On the north wall only the first is named.
The third register
has the title: “Bringing the gifts and all good year-offerings which are brought for him from his estates and from his towns of the Delta and the South as invocation offerings for the hereditary prince, Meri, his son of his body, his beloved, the honoured one, the inspector of priests of the pyramid of Pepy (I), the king’s son, the count, Meryteti”.
None of the 13 offering bearers are named.

The fourth register
has no general title text, although there is some descriptive text associated with some of the participants. From this text it is apparent that even though not all are titled as such, all are “lector priests” . The first priest (on the right) represents the purification of the foods in front of him, the same ritual which can be observed in chamber B5 which belongs to Watetkhethor. He is followed by another priest with a censer; a man kneels behind him with his hands placed a small table; two priests follow, the last one reads a list from a scroll, the text of which is displayed before the kneeling man. Next three other lector priests kneel and present the sign of exaltation; behind them another drags a broom (resembling the tail of an ox) in the opposite direction whilst looking backwards towards Meryteti. Another individual kneels before a small table. Finally at the end, two lector priests read from scrolls, their list is again in front of the kneeling man; between them, a man pours water which is received in a vessel held by a man kneeling on the floor. The words above the middle two say: “giving libation”. The inscription above states: “An offering which the king gives and a gesture of offering: half-loaves, sweet things, beer, oxen, fowl” etc.
The north wall :
As previously mention, this wall was originally an almost mirror image of the south wall. At its eastern end is the entry to chamber C4. A large upper central portion is missing. Fortunately, Meryteti has survived to his full height, seated at the western end. Above the C4 entry remains part of two upper registers still showing the piles of offerings.
The image of Meryteti lacks some of the detail seen in the one
opposite, but fundamentally they are the same. he is seated in front of
his table of food. His right hand again stretches out towards the table,
although not beyond his knees this time. In his left hand, which he
this time holds to his chest, he again holds a piece of folded cloth.
The
same two inscriptions are in front of him. Only the ends of the columns
giving the titles and name of Meryteti have survived, but there are
obvious changes in the titles recorded.
The four registers have an almost identical composition to those of the south wall:
The bottom register, which this time has 28 offering bearers of which only the first 9 are named, is again lead by “The lector priest, Ihy”. The descriptive text is identical to the south wall.
The second register, this time has 11 men; only the first one is named; he is: “The under supervisor of the palace, Webenu”. The text is similar to the south wall, except that after the 1000 s-geese, it continues: “1000 pigeons for the hereditary prince, the count, the sem-priest, the director of every kilt, the scribe of the god’s book, the honoured one before the great god, the inspector of priests of the pyramid of Pepy (I), Meryteti”.
The third register, has 14 offering bearers, again none are named and the descriptive text is again identical with the south wall.
The fourth register has lost most of its upper half. There are the same number of men portrayed here and all appear to be in the same order as before.
The west wall :
The west wall is mainly a magnificent monolithic stela in Turah
limestone, painted in imitation of granite. On either side is a narrow
band (0.125m wide) with seven superimposed registers, each containing
incised representations of a vessel. These contain the traditional seven
sacred oils; each have identifying text. The left-hand side has
survived better than that of the right.
The false door, which is
2.05m wide by 3.12m high, rests on a 0.37m high stone platform. Located
centrally in front of this is a stone offering table 1.36m wide, 0.55m
deep and the same height as the platform. The door is decorated with a
surrounding moulding and has a cavetto cournice at the top. All
inscriptions are in incised relief.
The general design of the door itself is that of a horizontal upper lintel supported by two jambs on either side. The inner section thus formed, provides a tableau panel at the top, under which is an inner door with its own (inner) lintel supported by its own jambs, one on either side of the false entry opening. The three pairs of jambs are inset from each other. All have, at the bottom, a standing image of the tomb owner, Meryteti, facing towards the centre false entry. There are alterations to the name inscriptions on the door.
The upper lintel has four horizontal lines of hieroglyphic text, reading from right to left. The top three are of the form “An offering which the king gives …, but they each have very interesting content.
The top one: “An offering which the king gives and an offering which Anubis, foremost of the divine booth, who is in the embalming place, who is on his hill, lord of the sacred land gives, that he be buried in the necropolis, in the western desert, as an honoured one before the king.”
The second: “An offering which the king gives and an offering which Osiris, foremost of Busiris gives, that he may travel upon the beautiful roads, upon which the honoured ones travel, at a very old age.”
The third: “An offering which the king gives and an offering which the great god, lord of the West, gives, that invocation offerings come forth for him on every feast and in the course of everyday, as an honoured before the king and before the great god.”
The fourth line carries some of the titles of Meryteti.
A short vertical text, at the left-hand end, directly in front of the standing figure of the tomb owner, states: “the king’s son, the count, Meryteti.”. He stands with his staff of office in his left hand and a sceptre in the other.
The tableau panel shows Meryteti sitting in front of an offering table laden with 18 tall loaves of bread. Beneath the table is first a list stating: “1000 bread, 1000 beer, 1000 cakes, 1000 fowl”, then at the other side of the support is a box container with several vessels. The text above the table states, after some of Meryteti’s titles and names: “1000 r-geese, 1000 Trp-geese, 1000 zt-ducks, 1000 s-geese, 1000 pigeons”.
The cylindrical drum, usually situated below the tableau, between the two inner jambs, does not have an inscription; it normally bears the name of the tomb owner.
The inner lintel contains three lines of text, read from right to left. They contain some of Meryteti’s titles and both of his names.
The three jambs of each side are mirror images.
The outer jambs
contain three columns of text, to be read starting with the one nearest
to the centre of the door. They each contain a list of his titles, the
outer two ending with his name.
The middle jambs again contain three columns of text, again to be read starting with the one nearest to the centre of the door. They each contain a further list of his titles. This time all three end with his name.
The inner jambs are the shorter ones, supporting the inner lintel. These contain two columns of text, again to be read starting with the one nearest to the centre of the door. This time they contain a shorter list of his titles, both ending with his name. His title of “Inspector of priests and guards of the pyramid of king Teti”, which is included here, had to be especially important because it is this which is represented on the column closer to the entry.
ENTRANCE TO CHAMBER C4
The doorway, located at the east end of the north wall of chamber C3, is designed for a door to open into C3, thus being widened at this C3 end of the passageway. The widened section is 1.07m width, 0.23m deep and 2.20m high. The actual passageway is 0.75m wide, 0.67m deep and 2.08m high. The upper pivot hole still survives at the eastern edge of the ceiling, although it has been partially restored. Again, both ceiling sections still retain their colour, imitating red granite.
From the entrance a shallow step of 0.05m descends to the floor of C4.
Both passage thicknesses were decorated in relief on east thickness- though of poor quality; again, originally decorated as almost mirror images. Each side is divided into four registers, the bottom three of which show offering bearers walking towards chamber C4. The bottom register shows four men carrying vessels, probably containing oil. The next register shows two men (although they may represent four) carrying a large chest supported on poles. Behind them is a large, wide topped, oil jar. Above this, two more men pull a sledge, on which are three more large vessels, again presumably containing oil. The top register contains the representation of jewellery (pendants and collars) and stands. There is no text on either wall.
CHAMBER C4
This chamber is irregular in shape, measuring 2.20m north-south, 3.28m along the south wall and 3.24m along the north. The east wall of this chamber slopes at a much greater angle than in C3 and C1, reaching 10° from the vertical at is north end.
The entry from C3 is at the eastern end of the south wall.
The north wall has survived to a greater height than the other three. At its highest point it has lost the upper major part of what was probably the top register and also a kheker frieze. As with the previous chambers, the walls were intended for decoration in raised relief, though the state in which it was left some areas are only outlined; the whole is of poor quality.
The scenes decorating this chamber resemble those used in chamber A8 of Meryteti’s father, and it would appear to have been intended as a storeroom. The theme of each wall is that of bringing and storage of large boxes or crates and both large and small vessels. The actions of each wall is under the supervision of Meryteti.

The south wall :
Meryteti is represented towards the centre of the wall, facing east. He is accompanied by his wife The top of his image is missing, along with any possible columns giving his titles, etc. This missing section also makes it impossible to know what style of wig he is wearing, or whether he has a broad necklace. He does have bracelets on each wrist and he wears a projecting kilt. In his hands he holds the usual staff of office and a sceptre. As on the other walls, he is bare-footed. Nebet wears the tight fitting long dress with shoulder straps and bracelets on her wrists also. She once again wears the short wig.
The wall, both in front and behind, is divided into several registers. The bottom three have survived, with only a small trace of a fourth on either side. A narrow band of the wall is damaged but it is still discernible, at the right-hand edge of the registers facing Meryteti, extending to the front of the area occupied by himself and his wife.
a) The registers to the left, in front of the deceased:
Separating the couple from the registers in front of them, a column of text (the top of which is missing) describes the scene: “… all … royal linen and gold objects, which are given to him from the residence as an offering which the king gives”.
In
front of them the registers are each described in the line of
hieroglyphic text above them. This takes the usual form and includes at
the end the fact that the items are meant for Meryteti.
The first (bottom) register shows a servant carrying two rolls of cloth and behind him four others carry vases of perfumes. It is interesting to note that, although the text above this register is hardly beyond its outline state, the cartouche of Pepy is in full raised relief It is possible that the continuation of the horizontal text, into a vertical column, at the end of the register, is an alteration made when Meryteti repossessed the chapel (the quality is certainly different to that of the horizontal text) ; if so, there could have been five men carrying vases.
The second register shows two great chests of clothes carried by four men. These four could in fact represent eight. In the position of the leading chest, is there evidence of a previous image, a faint outline of a kneeling man?
The third register shows represented a ewer and its basin placed on a table, three vases in a crate, then two large necklaces on a stand.
b) The registers to the right, behind the deceased:
The first register shows three men pulling a sledge laden with two large vases.
The second register has two (or could it be four) individuals carry a chest of clothes. A second chest stands on the ground behind them.
The third right register shows gold necklaces placed on two tables.
The descriptive texts of all three of these registers has been continued behind the content. It is again reasonably certain that this is due to the later changes. This would explain the fact that: the sledge of the bottom row only has two large jars whereas it would normally have three, even when pulled by just two men (see north wall) ; the chest standing on the floor is much narrower than the one being carried; and that the jewellery on the right-hand stand is squashed tightly up to the column of text.
The west wall :
Like the south wall, this one has only retained the three lower registers and a small portion of a fourth.
At
the centre of the wall is a rectangular opening, the only intended
opening to the serdab (a hidden chamber in the tomb from which the
deceased, in the form of one or more statues, could view the rituals of
his cult).
Meryteti stands at the south corner, staff of office and sceptre in his hands, watching his approaching servants. He wears a broad necklace, at least one bracelet, a projecting kilt and a sash across his chest. As on the south wall, his head and shoulders are missing. This time he stands alone, facing north.
The incomplete column of text in front of him (the top section is missing) is interrupted by the rectangular opening to the serdab, which would indicate that this was created after the column was inscribed. Yet, the horizontal descriptive text of the first register appears to be complete, suggesting that was completed after its introduction. Thus the decoration of this wall would appear to have been in progress whilst it was being created.
The two upper of the three registers are not in as complete a condition as those of the south wall.
The first register shows the transportation of two chests of clothes by four (maybe eight) men. A third chest stands on the ground in front of them. Only the text for this first register is complete enough to be read in full: “Bringing the best of clothes for the hereditary prince, Meri, his son, the sole companion, the lector priest, the inspector of the priests of the pyramid of Pepy (I), Meryteti”.
The second register, to the right of the serdab opening, definitely has twelve men (they are shown in pairs) pulling a sledge, on which stand three large vessels.
The third register shows a servant holding two rolls of material. He is followed by six others carrying jars. Behind them stands a large chest; this has been almost removed to make way for the additional text. The text gives no indication as to the content of either the jars or the chest.
Of the fourth register, all that remains are the feet of two men, and the end of the vertical text at the end of the register.
The descriptive texts of the lower two registers only extend above the scene. However, once again, those of the two registers above them have been continued behind the image content. This was obviously done after the creation of the images of the third row, because, as mentioned above the chest has been almost removed to make way for the inscription. The texts of the two bottom registers have however been modified, but without the need to extend the text downwards.
The north wall :
This wall has been retained to a much greater height than the others of this chamber. Meryteti has survived to his full height, with six full registers (and part of a seventh) in front of him, and four full registers (and part of a fifth behind).
The right-hand edge of the wall has a very pronounced slope, the east wall sloping backwards at the top This, as mentioned previously, is due to the east wall being basically the outer wall of Kagemni’s mastaba; and that in this chamber the slope is more pronounced than in the others.
The deceased, his name and titles in front of him: “The king’s son, the count, the sole companion, Meryteti”, stands with his sceptre in one hand and his long staff of office in the other. His wife squats next to him holding his leg and holding a flower to her nose. She is identified as: “The royal acquaintance, the priestess of Hathor, lady of the shrine of the sycamore, his wife, his beloved, the honoured one, Nebet”. Dressed in her usual long slim dress with shoulder straps and wearing bracelets and a broad necklace, this time she has a long wig which hangs down over her shoulders.
a) The registers to the right, in front of the deceased:
Two columns of text (the second being much shorter than the
other) separates Meryteti from the registers in front of him, the
beginning of each is missing: “… valuables of clothes, sTi-Hb-oil,
Hknu-oil, sfT-oil, the best of all ointments, royal linen, gold objects,
which are given for him from the residence as an offering which the
king gives, … his eldest [son], his beloved, the count, the sole
companion, Meryteti.”.
To the right of this text are six full registers (and the small lower part of a seventh, a the top).
The first (bottom) register: here eight individuals are shown; the first brings two rolls of material, behind him seven others bring the seven sacred oils. A servant who follows, holds the carrying pole of the chest behind him. Presumably another man was supposed to be holding the rear end of the pole, but was removed to make room for the column of text which extends the scene description; his front leg still remains. There is evidence that the chest may have been shown standing on the floor at one stage.
Second register: four chests are each carried by two (four) men. The end man/men has been removed to insert the column of text. The last chest has been redrawn to give the appearance of standing on the ground, however, the carrying pole is still held by the man or men left standing in front
Third register: starting at the left-hand side, a ewer in a basin stands on a small table. This is followed by a crate holding three spouted vessels, then seven men carrying more large vessels. Finally, there is a large chest standing on the floor.
Fourth register: three sledges, with three large vases each (the last sledge has lost its rear vase), are each pulled by two men. A man kneels at the side of the first sledge, probably lubricating the runners.
The next two registers are very much destroyed at the right-hand end, thus only about half of each exists. This also applies to their descriptive texts.
Fifth register: the first man holds a censor. He is followed currently by four men carrying jars; the jar of a fifth still exists. A total foot count (ignoring the two pairs at the end) would indicate that there were originally seven, just as in the bottom register; so once again the seven sacred oils. The two pairs of feet at the end, and the spacing between them, would indicate that they belong to two men carrying a chest.
Sixth register: the first man holds an oil jar. He is followed by pairs of men carrying tables on which are placed large jewellery items.
The remains of the seventh register shows that it originally contained, at the beginning, several men pulling a sledge on which were placed at least two large vases.
The descriptive texts of all of the complete registers have been continued behind the content. Once again this was obviously done after the creation of the images and this is apparent from several indicators. On the left-hand side, the missing ends of two tables (registers one and three) and a possible missing jar in the fourth register. On the right-hand side: the leg of the missing porter in the bottom right register can still be seen and the totally missing porter in the one above and a missing large jar in the fourth register.
Nothing much is to be gained from providing the translations of the texts to all of these registers. The change, in each case, gave the new text: “the inspector of the pyramid of Pepy (I), the king’s son, the count, Meryteti”, with the exception of the bottom register on the right, which omits “the king’s son”.
b) The registers to the left, behind the deceased:
On the left, four full registers remain (and the small lower part of a fifth). It is apparent that the imagery originally extended to the edge of the wall, later to have been replaced by extending the horizontal lines of texts.
The first (bottom) register shows three vases on a stand and a sledge with two vases drawn by three men. The sledge probably, originally, had three vases.
The second register has two servants carrying a chest with clothes, a third holds a large vase. A possible fourth man has been removed.
The third register shows four large necklaces spread on two tables.
The fourth register has a sledge with three large vases being pulled by four men. Four vases probably existed originally.
The remains of the fifth register shows what was originally four pairs of legs. The spacing between them indicates that they were probably carrying large chests, prossibly of clothes.
The east wall :
This wall leans steeply backwards and at an ever increasing
angle from south to north. With the north being shorter than the south,
it has a very unnatural appearance.
Like the south and west walls,
this one has only retained the three lower registers and the lower
portion of a fourth. Also, as on the other walls, with the addition of
the continued vertical column of text at the end (south) of the
registers, the last characters have been removed. This is most obvious
on the lowest register, but not so obvious on the ones above.
Meryteti stands at the north end of the wall, his figure having survived to almost shoulder height. In his left hand he holds his staff of office and in his right he holds the sceptre. He wears bracelets on his wrists, a broad necklace and a projecting kilt. For the only occasion in the total mastaba complex, he wears the panther skin (associated with the Sem-priest), the fastenings of which hang from his left shoulder and the tail hangs down between his legs.
At a much reduced scale, his son stands in front of him (see detailed view). He wears a shoulder-length wig, broad necklace, a sash across his chest and a projecting kilt. The text, in two lines above him and a single column in front, states: “His eldest son, his beloved, the lector priest, he who is privy to the secret of the house of the morning, Ihy, the honoured one before the great god, Ihyemsaef”. This is the only occurrence where both of his names occur together.
The column of text, the top section of which is missing, which separates Meryteti from the registers of servants in front of him, states: “… all [ointments], royal linen and gold objects, which are given to him from the residence, as an offering which the king gives”.
The descriptive texts above the three fully surviving registers, and which extend downwards at the end, are almost identical. The one of second register is shorter and misses two of the Meryteti’s titles. Strangely, they all start with: “Bringing the best of clothes”, even though only the bottom register contains the required chests for their transportation. This apparent anomaly is explained by what is transported by the men of the second and third registers. The texts all continue with some of Meryteti’s titles and finish with his name.
First register: three chests of clothes are carried on poles towards the tomb owner. Due to the many times mentioned reason, the last man (or pair of men) is missing from the rear.
Second register begins with a man carrying an extremely large crate with two spouted jars, which is an amazing feat of strength This total image extends into the register above, causing the shortening of the descriptive line of text. He is followed by, what is now, eight men with empty hands. Around their necks they wear a long ribbon which hangs down their chest. These straps (according to Kanawati) “are among the precious possessions transported to and stored at the tombs of some higher officials”.
Third register: begins with the upper part of the image from the register below. This is again followed by eight men with the straps around their necks, as in the register below.
The remains of the fourth register shows that it was probably a repeat of the first register, shown by the spacing of the legs and the remains of the lower parts of the chest legs.
CHAMBER C5 – SERDAB
Its only opening is in the adjoining wall with chamber C4. This measures 0.40m high and 0.10m wide, standing 1.24m clear of the floor. The chamber is 2.20m north-south and 1.50m east-west. It was constructed from roughly cut limestone blocks and is totally undecorated.
If the serdab had originally contained any statuary, none was found in modern times. Had any existed, it would have been either put in place after its completion, but before any ceiling was added; or before the adjoining wall with C4 was put in place. As has already been mentioned, the slit in the C4/C5 wall was created after the completion of this wall, and even after the decoration was well advanced.
BURIAL CHAMBER AND ITS SHAFT
The access shaft and burial chamber itself are located to the west of chambers C2, C3 and C5.
The
shaft was cut into the bedrock to a depth of 14.80m, in a square
section of 2.80m. In the shaft, at the north-east corner, foot and
hand-holds were cut down the north and east walls, at an average of 0.4m
from the corner. At the bottom, the burial chamber was cut in a
southerly direction to produce a rough rectangular shaped chamber with
an average dimension of 6.25m north-south and 4.60m east-west, with a
height of 2.80m. At the eastern side, a ledge was cut to a depth of a
further 0.7m at a height of 1.6m from the floor; this was to assist in
sliding the lid clear of the sarcophagus chest section, once it was in
place.
The sarcophagus and its lid, made from a monolithic piece of limestone, was lowered down the shaft and placed in front of the shelf so that its long side was in-line with the false door of chamber C4 above. The lid could then be placed on top but moved to clear the area to receive the deceased.
After the placing of the sarcophagus, the lower 6.00m of the shaft, on the north and east walls, was lined to a thickness of 1.75m, forming an L-shaped in-fill. This was created from rough limestone blocks, mortared together with mud. The width of the shaft, at its lower level, was now reduced to 1.05m square. Next, the floor of the burial chamber and the new lower shaft area was raised with more limestone, to a depth of 1.40m. The new level was then covered with a paving slabs. The opening to the burial chamber had now been reduced to 1.05m wide and 1.40m high, the burial chamber also being now reduced to this same height. The chest of the sarcophagus was now just clear of the new floor level by 0.20m.
At some stage the shaft, cut originally at ground level, was raised to the final height of the mastaba. This was achieved by using large rectangular limestone blocks, 0.80m thick. This extension created the west and south sides, the north and east being part of the main structure.
THE SARCOPHAGUS
The sarcophagus and its lid, as already stated, is made from a monolithic piece of limestone. The chest section measures 3.15m long, 1.60m wide and 1.55m high. Its internal space is 2.35m long, 0.60m wide and 0.70m deep. The lid is 0.60m thick. The in-filling of the lower part of the chamber left only small part of the chest section visible. A small space, which was filled with rubble, remained between the chest and shelf, against which it stands.
The decoration is restricted to the lid. There is clear evidence of alterations having been made.
On the north end, nearest the entry, the original inscription was removed and “Pepyankh” was cut into the top left-hand corner
On the eastern side, nearest the shelf, the original inscription was also removed and a new text put in its place: “The inspector of priests of the pyramid of Pepy, Meryteti”. Of this new text, only the cartouche of Pepy is inscribed, the remainder was produced in black ink
The changes were, as before, the result of the double change of ownership.
FINDS
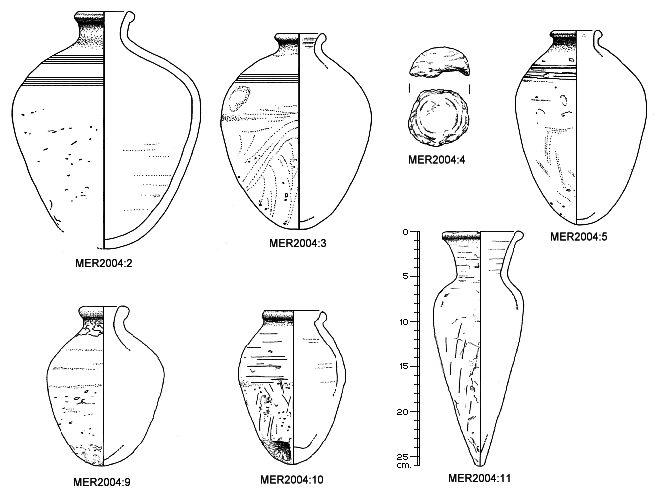
The only finds come from the burial chamber, which was found to have been plundered in antiquity. Together with twelve pottery vessels and a mud jar seal, some skeletal remains were discovered. Several of the vessels were actually found complete. There are several distinct shapes, and most include either markings or decoration. All of the thirteen finds have been given the identification of “MER2004” (referring to the mastaba of Mereruka and year of excavation) followed by a sequential number.
Three large pots, MER2004:1, :2 and :12, are of the same style and approximately the same size; MER2004:2 is the tallest at 26.5cm., although 2004:1 is still missing part of its base; none are actually complete. MER2004:2 has a maximum width of 20.7cm. Each are made of Nile silt, fired to a light brown, to which has been added a red slip on the outer surface and the inside of the neck. They all have a series of rings around the upper part, created when being turned.
Five other jars are of a similar shape an size to each other, MER2004:3, :5, :6, :7 and :8. All of these are complete, although MER2004:6 has a small break on the rim. These have all been finished with a creamy-pink slip and also have a series of rings around the upper body. All the jars are between 20.0 and 21.8 cm in height and between 13.0 and 16.5cm at the widest part. By far the largest is MER2004:3.
The tall flask 2004:11 is of a different design to all of the rest; with a height of 26.0cm, its maximum width is only 10cm. Although this vessel has some small cracks, it is complete. This vessel has a powdery white finish.
Find MER2004:4 is the jar seal, which is roughly circular, with a 6.5cm diameter, has been hand-formed with a domed upper surface.






